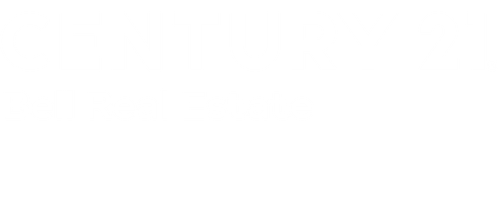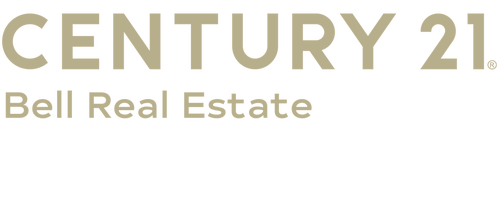


Listing Courtesy of: CHEYENNE BOARD OF REALTORS / Century 21 Bell Real Estate / Asha Bean
1335 Road 141 Hillsdale, WY 82060
Pending (48 Days)
$722,500
MLS #:
94894
94894
Taxes
$2,308(2024)
$2,308(2024)
Lot Size
20 acres
20 acres
Type
Single-Family Home
Single-Family Home
Year Built
1999
1999
Style
Ranch
Ranch
Views
No
No
County
Laramie County
Laramie County
Listed By
Asha Bean, Century 21 Bell Real Estate
Source
CHEYENNE BOARD OF REALTORS
Last checked Nov 14 2024 at 9:59 PM GMT+0000
CHEYENNE BOARD OF REALTORS
Last checked Nov 14 2024 at 9:59 PM GMT+0000
Bathroom Details
- Full Bathroom: 1
- 3/4 Bathrooms: 2
Interior Features
- Interior Finishes : Stained Natural Trim
- Interior Finishes : Tile Floors
- Interior Finishes : Luxury Vinyl Floors
- Interior Features : Eat In Kitchen
- Interior Features : Pantry
- Interior Features : Security System
- Interior Features : Vaulted Ceiling
- Interior Features : Main Floor Primary
Kitchen
- 15X12
Subdivision
- None
Property Features
- Fireplace: Two
- Fireplace: Pellet Stove
- Foundation: Basement
Heating and Cooling
- Baseboard
- Window A/C
Basement Information
- Basement
Exterior Features
- Wood/Hardboard
- Roof: Composition/Asphalt
Utility Information
- Utilities: Private Well, Rural Electric/Highwest, High West Energy, No Gas
- Sewer: Septic
- Fuel: Electric
Garage
- 2 Car Attached
- 22X28
Location
Estimated Monthly Mortgage Payment
*Based on Fixed Interest Rate withe a 30 year term, principal and interest only
Listing price
Down payment
%
Interest rate
%Mortgage calculator estimates are provided by C21 Bell Real Estate and are intended for information use only. Your payments may be higher or lower and all loans are subject to credit approval.
Disclaimer: Copyright 2024 Cheyenne Board of Realtors. All rights reserved. This information is deemed reliable, but not guaranteed. The information being provided is for consumers’ personal, non-commercial use and may not be used for any purpose other than to identify prospective properties consumers may be interested in purchasing. Data last updated 11/14/24 13:59





Description