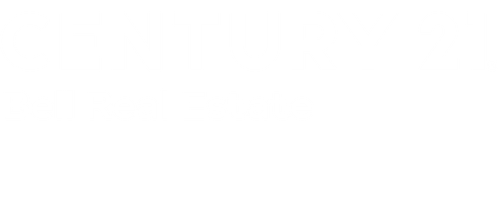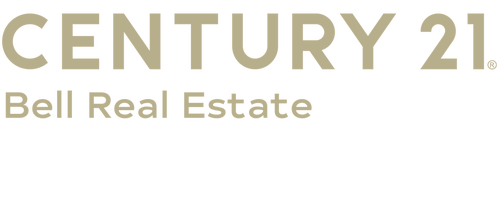


Listing Courtesy of: CHEYENNE BOARD OF REALTORS / Century 21 Bell Real Estate / Dana Diekroeger
694 Jaymers Ln Granite Canon, WY 82059
Active (94 Days)
$689,000
MLS #:
96864
96864
Taxes
$4,356(2025)
$4,356(2025)
Lot Size
9.39 acres
9.39 acres
Type
Single-Family Home
Single-Family Home
Year Built
2016
2016
Style
Ranch
Ranch
Views
No
No
County
Laramie County
Laramie County
Listed By
Dana Diekroeger, Century 21 Bell Real Estate
Source
CHEYENNE BOARD OF REALTORS
Last checked Jul 26 2025 at 8:49 AM GMT+0000
CHEYENNE BOARD OF REALTORS
Last checked Jul 26 2025 at 8:49 AM GMT+0000
Bathroom Details
- Full Bathrooms: 3
- Half Bathroom: 1
Interior Features
- Interior Finishes : Granite Countertops
- Interior Features : Den/Study/Office
- Interior Features : Eat In Kitchen
- Interior Features : Great Room
- Interior Features : Pantry
- Interior Features : Separate Dining
- Interior Features : Sump Pump
- Interior Features : Main Floor Laundry
- Interior Features : Vaulted Ceiling
- Interior Features : Walk-In Closet
- Interior Features : Wet Bar
- Interior Features : Main Floor Primary
Kitchen
- 18X18
Subdivision
- Willadsen Est
Property Features
- Fireplace: Wood Fueled
- Foundation: Basement
Heating and Cooling
- Forced Air
- Central A/C
Basement Information
- Basement
Exterior Features
- Brick
- Wood/Hardboard
- Roof: Composition/Asphalt
Utility Information
- Utilities: Private Well, High West Energy, Propane
- Sewer: Septic
- Fuel: Propane
Garage
- 3 Car Attached
- Garage Door Opener
- 25X34
Location
Estimated Monthly Mortgage Payment
*Based on Fixed Interest Rate withe a 30 year term, principal and interest only
Listing price
Down payment
%
Interest rate
%Mortgage calculator estimates are provided by C21 Bell Real Estate and are intended for information use only. Your payments may be higher or lower and all loans are subject to credit approval.
Disclaimer: Copyright 2025 Cheyenne Board of Realtors. All rights reserved. This information is deemed reliable, but not guaranteed. The information being provided is for consumers’ personal, non-commercial use and may not be used for any purpose other than to identify prospective properties consumers may be interested in purchasing. Data last updated 7/26/25 01:49




Description