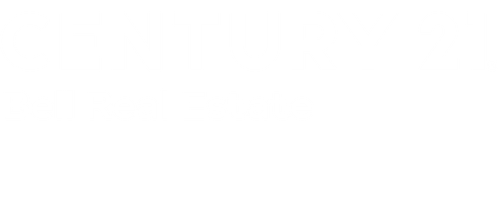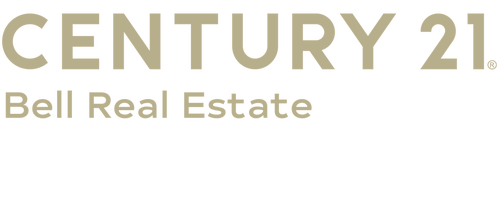


Listing Courtesy of: CHEYENNE BOARD OF REALTORS / #1 Properties
926 Miracle Parkway Cheyenne, WY 82009
Active (78 Days)
$599,900 (USD)
MLS #:
98434
98434
Taxes
$3,236(2025)
$3,236(2025)
Lot Size
0.28 acres
0.28 acres
Type
Single-Family Home
Single-Family Home
Year Built
2004
2004
Style
2 Story
2 Story
Views
No
No
County
Laramie County
Laramie County
Listed By
Mistie Woods, #1 Properties
Source
CHEYENNE BOARD OF REALTORS
Last checked Nov 2 2025 at 9:39 AM GMT+0000
CHEYENNE BOARD OF REALTORS
Last checked Nov 2 2025 at 9:39 AM GMT+0000
Bathroom Details
- Full Bathrooms: 3
- 3/4 Bathroom: 1
- Half Bathroom: 1
Interior Features
- Interior Features : Eat In Kitchen
- Interior Features : Pantry
- Interior Features : Walk-In Closet
- Interior Finishes : Hardwood Floors
- Interior Finishes : Tile Floors
- Interior Finishes : Granite Countertops
- Interior Features : Den/Study/Office
- Interior Features : Rec Room
Kitchen
- 14X12
Subdivision
- Pointe, The
Property Features
- Fireplace: One
- Fireplace: Gas Fueled
- Foundation: Basement
Heating and Cooling
- Forced Air
- Humidifier
- Central A/C
Basement Information
- Basement
Exterior Features
- Wood/Hardboard
- Roof: Composition/Asphalt
Utility Information
- Utilities: Public (City) Water, Black Hills Energy
- Sewer: City Sewer
- Fuel: Natural Gas
Garage
- 2 Car Attached
- Garage Door Opener
- 31X25
Stories
- 2
Listing Price History
Date
Event
Price
% Change
$ (+/-)
Oct 29, 2025
Price Changed
$599,900
-1%
-5,100
Oct 08, 2025
Price Changed
$605,000
-2%
-10,000
Aug 16, 2025
Original Price
$615,000
-
-
Location
Estimated Monthly Mortgage Payment
*Based on Fixed Interest Rate withe a 30 year term, principal and interest only
Listing price
Down payment
%
Interest rate
%Mortgage calculator estimates are provided by C21 Bell Real Estate and are intended for information use only. Your payments may be higher or lower and all loans are subject to credit approval.
Disclaimer: Copyright 2025 Cheyenne Board of Realtors. All rights reserved. This information is deemed reliable, but not guaranteed. The information being provided is for consumers’ personal, non-commercial use and may not be used for any purpose other than to identify prospective properties consumers may be interested in purchasing. Data last updated 11/2/25 01:39




Description