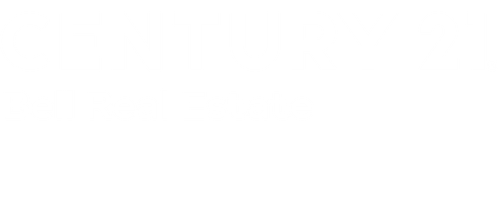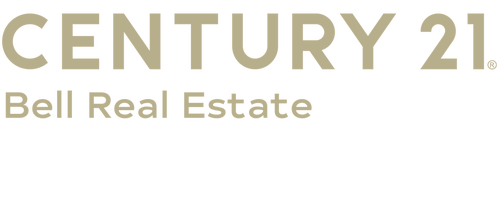


Listing Courtesy of: CHEYENNE BOARD OF REALTORS / #1 Properties
7510 Hawthorne Dr Cheyenne, WY 82009
Active (34 Days)
$710,000 (USD)
MLS #:
98658
98658
Taxes
$3,211(2025)
$3,211(2025)
Lot Size
10,454 SQFT
10,454 SQFT
Type
Single-Family Home
Single-Family Home
Year Built
2007
2007
Style
Ranch
Ranch
Views
No
No
County
Laramie County
Laramie County
Listed By
Jeremy Hamilton, #1 Properties
Source
CHEYENNE BOARD OF REALTORS
Last checked Nov 2 2025 at 9:39 AM GMT+0000
CHEYENNE BOARD OF REALTORS
Last checked Nov 2 2025 at 9:39 AM GMT+0000
Bathroom Details
- Full Bathrooms: 3
- 3/4 Bathroom: 1
- Half Bathroom: 1
Interior Features
- Interior Features : Cable Tv
- Interior Features : Pantry
- Interior Features : Walk-In Closet
- Interior Features : Great Room
- Interior Features : Main Floor Laundry
- Interior Finishes : Hardwood Floors
- Interior Finishes : Granite Countertops
- Interior Features : Den/Study/Office
- Interior Features : Wet Bar
- Interior Features : Rec Room
- Interior Features : Main Floor Primary
Kitchen
- 12X10
Subdivision
- Western Hills
Property Features
- Fireplace: One
- Fireplace: Gas Fueled
- Foundation: Basement
Heating and Cooling
- Forced Air
- Central A/C
Basement Information
- Basement
Exterior Features
- Stone
- Stucco
- Roof: Composition/Asphalt
Utility Information
- Utilities: Public (City) Water, Black Hills Energy
- Sewer: City Sewer
- Fuel: Natural Gas
- Energy: Ceiling Fan, Solar Panels
Garage
- 4+ Car Attached
- 39X29
Location
Estimated Monthly Mortgage Payment
*Based on Fixed Interest Rate withe a 30 year term, principal and interest only
Listing price
Down payment
%
Interest rate
%Mortgage calculator estimates are provided by C21 Bell Real Estate and are intended for information use only. Your payments may be higher or lower and all loans are subject to credit approval.
Disclaimer: Copyright 2025 Cheyenne Board of Realtors. All rights reserved. This information is deemed reliable, but not guaranteed. The information being provided is for consumers’ personal, non-commercial use and may not be used for any purpose other than to identify prospective properties consumers may be interested in purchasing. Data last updated 11/2/25 01:39




Description