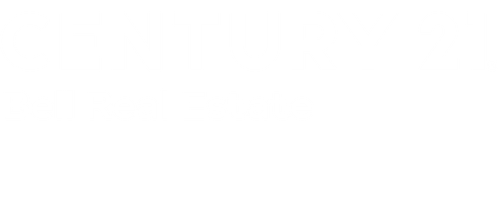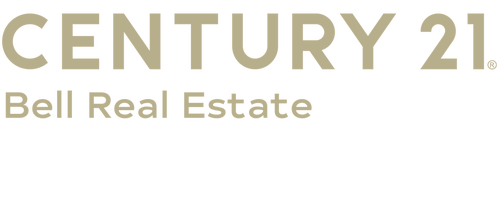


Listing Courtesy of: CHEYENNE BOARD OF REALTORS / Century 21 Bell Real Estate / Asha Bean
714 E Ole Maverick Rd Cheyenne, WY 82009
Active (28 Days)
$999,000
MLS #:
96542
96542
Taxes
$5,773(2024)
$5,773(2024)
Lot Size
3.45 acres
3.45 acres
Type
Single-Family Home
Single-Family Home
Year Built
1969
1969
Style
Ranch
Ranch
Views
No
No
County
Laramie County
Laramie County
Listed By
Asha Bean, Century 21 Bell Real Estate
Source
CHEYENNE BOARD OF REALTORS
Last checked Apr 25 2025 at 8:52 AM GMT+0000
CHEYENNE BOARD OF REALTORS
Last checked Apr 25 2025 at 8:52 AM GMT+0000
Bathroom Details
- Full Bathrooms: 2
- 3/4 Bathrooms: 2
- Half Bathroom: 1
Interior Features
- Interior Finishes : Hardwood Floors
- Interior Finishes : Tile Floors
- Interior Finishes : Solid Surface Countertops
- Interior Features : Bay/Bow Window
- Interior Features : Eat In Kitchen
- Interior Features : Great Room
- Interior Features : Rec Room
- Interior Features : Separate Dining
- Interior Features : Main Floor Laundry
- Interior Features : Walk-In Closet
- Interior Features : Wood Windows
- Interior Features : Main Floor Primary
Kitchen
- 27X12
Subdivision
- Roundup Heights
Property Features
- Fireplace: One
- Fireplace: Gas Fueled
- Foundation: Basement
Heating and Cooling
- Baseboard
- Hot Water
- Central A/C
Basement Information
- Basement
Exterior Features
- Brick
- Roof: Composition/Asphalt
Utility Information
- Utilities: Private Well, Black Hills Energy
- Sewer: Septic
- Fuel: Natural Gas
- Energy: Ceiling Fan, Storm Doors
Garage
- 2 Car Detached
- Heated Garage
- 41X25
Location
Estimated Monthly Mortgage Payment
*Based on Fixed Interest Rate withe a 30 year term, principal and interest only
Listing price
Down payment
%
Interest rate
%Mortgage calculator estimates are provided by C21 Bell Real Estate and are intended for information use only. Your payments may be higher or lower and all loans are subject to credit approval.
Disclaimer: Copyright 2025 Cheyenne Board of Realtors. All rights reserved. This information is deemed reliable, but not guaranteed. The information being provided is for consumers’ personal, non-commercial use and may not be used for any purpose other than to identify prospective properties consumers may be interested in purchasing. Data last updated 4/25/25 01:52





Description