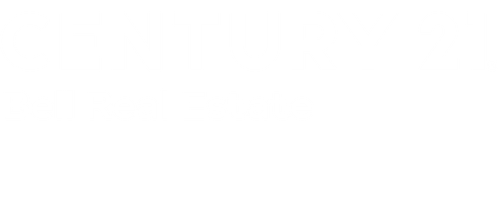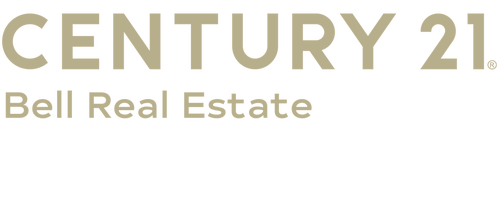


Listing Courtesy of: CHEYENNE BOARD OF REALTORS / Century 21 Bell Real Estate / Dana Diekroeger
700 Rodeo Ave Cheyenne, WY 82009
Pending (41 Days)
$625,000
MLS #:
94967
94967
Taxes
$4,055(2024)
$4,055(2024)
Lot Size
10,019 SQFT
10,019 SQFT
Type
Single-Family Home
Single-Family Home
Year Built
1990
1990
Style
2 Story
2 Story
Views
No
No
County
Laramie County
Laramie County
Listed By
Dana Diekroeger, Century 21 Bell Real Estate
Source
CHEYENNE BOARD OF REALTORS
Last checked Nov 14 2024 at 9:59 PM GMT+0000
CHEYENNE BOARD OF REALTORS
Last checked Nov 14 2024 at 9:59 PM GMT+0000
Bathroom Details
- Full Bathrooms: 3
- Half Bathroom: 1
Interior Features
- Interior Finishes : Laminate Floors
- Interior Finishes : Granite Countertops
- Interior Finishes : Solid Surface Countertops
- Interior Finishes : Luxury Vinyl Floors
- Interior Features : Bay/Bow Window
- Interior Features : Den/Study/Office
- Interior Features : Eat In Kitchen
- Interior Features : Great Room
- Interior Features : Extra Insulation
- Interior Features : Pantry
- Interior Features : Separate Dining
- Interior Features : Walk-In Closet
- Interior Features : Wet Bar
Kitchen
- 12X11
Subdivision
- Western Hills
Property Features
- Fireplace: One
- Fireplace: Gas Fueled
- Foundation: Basement
Heating and Cooling
- Forced Air
- Central A/C
Basement Information
- Basement
Exterior Features
- Brick
- Metal Siding
- Roof: Composition/Asphalt
Utility Information
- Utilities: Public (City) Water, Black Hills Energy
- Sewer: City Sewer
- Fuel: Natural Gas
Garage
- 2 Car Attached
- Garage Door Opener
Stories
- 2
Location
Estimated Monthly Mortgage Payment
*Based on Fixed Interest Rate withe a 30 year term, principal and interest only
Listing price
Down payment
%
Interest rate
%Mortgage calculator estimates are provided by C21 Bell Real Estate and are intended for information use only. Your payments may be higher or lower and all loans are subject to credit approval.
Disclaimer: Copyright 2024 Cheyenne Board of Realtors. All rights reserved. This information is deemed reliable, but not guaranteed. The information being provided is for consumers’ personal, non-commercial use and may not be used for any purpose other than to identify prospective properties consumers may be interested in purchasing. Data last updated 11/14/24 13:59




Description