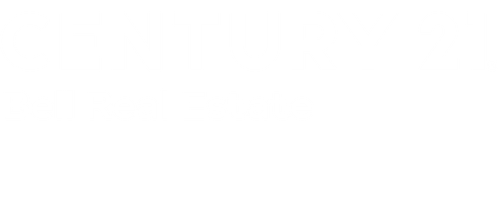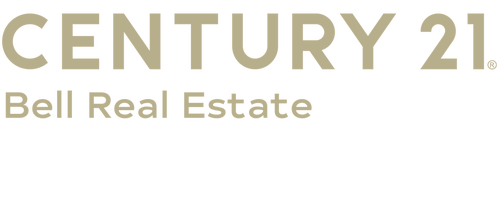


670 Mark Rd Cheyenne, WY 82007
-
OPENSat, Nov 1612 noon - 1:30 pm
Description
95298
$3,593(2024)
35.45 acres
Single-Family Home
2019
Ranch
No
Laramie County
Listed By
CHEYENNE BOARD OF REALTORS
Last checked Nov 14 2024 at 10:29 PM GMT+0000
- Full Bathrooms: 2
- Interior Features : Thermal Windows
- Interior Features : Main Floor Primary
- Interior Features : Walk-In Closet
- Interior Features : Main Floor Laundry
- Interior Features : Eat In Kitchen
- Interior Finishes : Granite Countertops
- Interior Finishes : Tile Floors
- Interior Finishes : Hardwood Floors
- 10X17
- Walden Tracts
- Fireplace: Gas Fueled
- Fireplace: One
- Foundation: Walkout Bsmt
- Forced Air
- Central A/C
- Wood/Hardboard
- Roof: Composition/Asphalt
- Utilities: Propane, High West Energy, Private Well
- Sewer: Septic
- Fuel: Propane
- Energy: Ceiling Fan, Programmable Thermostat
- 24X26
- 2 Car Attached
Estimated Monthly Mortgage Payment
*Based on Fixed Interest Rate withe a 30 year term, principal and interest only




