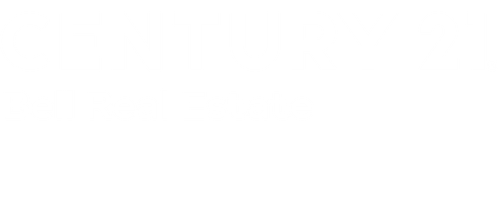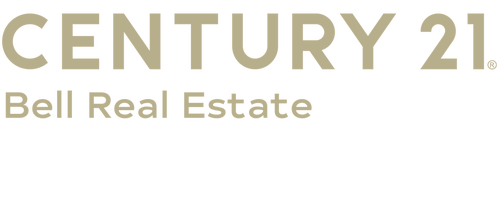


Listing Courtesy of: CHEYENNE BOARD OF REALTORS / Re/Max Capitol Properties
606 Peach St Cheyenne, WY 82007
Active (46 Days)
$390,000 (USD)
MLS #:
98524
98524
Taxes
$2,064(2025)
$2,064(2025)
Lot Size
6,970 SQFT
6,970 SQFT
Type
Single-Family Home
Single-Family Home
Year Built
2017
2017
Style
Ranch
Ranch
Views
No
No
County
Laramie County
Laramie County
Listed By
Amber Johnson, Re/Max Capitol Properties
Source
CHEYENNE BOARD OF REALTORS
Last checked Nov 2 2025 at 9:39 AM GMT+0000
CHEYENNE BOARD OF REALTORS
Last checked Nov 2 2025 at 9:39 AM GMT+0000
Bathroom Details
- Full Bathrooms: 2
Interior Features
- Interior Features : Cable Tv
- Interior Features : Separate Dining
- Interior Features : Vaulted Ceiling
- Interior Features : Walk-In Closet
- Interior Features : Main Floor Laundry
- Interior Finishes : Hardwood Floors
- Interior Finishes : Granite Countertops
- Interior Features : Main Floor Primary
Kitchen
- 10X13
Subdivision
- Country Homes
Property Features
- Fireplace: One
- Fireplace: Gas Fueled
- Foundation: Basement
Heating and Cooling
- Forced Air
- Central A/C
Basement Information
- Basement
Exterior Features
- Wood/Hardboard
- Roof: Composition/Asphalt
Utility Information
- Utilities: Public (City) Water, Black Hills Energy
- Sewer: City Sewer
- Fuel: Natural Gas
Garage
- 2 Car Attached
Location
Estimated Monthly Mortgage Payment
*Based on Fixed Interest Rate withe a 30 year term, principal and interest only
Listing price
Down payment
%
Interest rate
%Mortgage calculator estimates are provided by C21 Bell Real Estate and are intended for information use only. Your payments may be higher or lower and all loans are subject to credit approval.
Disclaimer: Copyright 2025 Cheyenne Board of Realtors. All rights reserved. This information is deemed reliable, but not guaranteed. The information being provided is for consumers’ personal, non-commercial use and may not be used for any purpose other than to identify prospective properties consumers may be interested in purchasing. Data last updated 11/2/25 01:39





Description