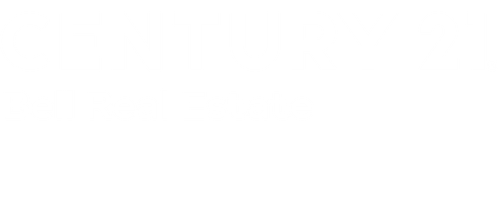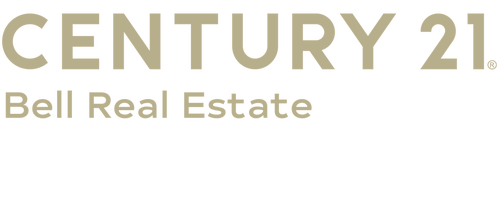


5801 Mica Bluff Cheyenne, WY 82009
-
OPENSun, Nov 210:30 am - 12 noon
Description
98953
$2,240(2025)
8,712 SQFT
Single-Family Home
2022
Ranch
No
Laramie County
Listed By
CHEYENNE BOARD OF REALTORS
Last checked Nov 2 2025 at 9:39 AM GMT+0000
- Full Bathrooms: 2
- 3/4 Bathroom: 1
- Interior Features : Cable Tv
- Interior Features : Separate Dining
- Interior Features : Pantry
- Interior Features : Vaulted Ceiling
- Interior Features : Walk-In Closet
- Interior Finishes : Solid Surface Countertops
- Interior Features : Great Room
- Interior Features : Main Floor Laundry
- Interior Features : Thermal Windows
- Interior Finishes : Hardwood Floors
- Interior Finishes : Tile Floors
- Interior Features : Den/Study/Office
- Interior Features : Wet Bar
- Interior Features : Rec Room
- Interior Features : Main Floor Primary
- 15X12
- Bluffs The
- Fireplace: None
- Foundation: Basement
- Forced Air
- Central A/C
- Basement
- Stone
- Metal Siding
- Roof: Composition/Asphalt
- Utilities: Public (City) Water, Black Hills Energy
- Sewer: City Sewer
- Fuel: Natural Gas
- Energy: Programmable Thermostat, Ceiling Fan, Low E Windows, Drip Sprinklersym.ontimer
- 3 Car Attached
- Garage Door Opener
- 35X25
Estimated Monthly Mortgage Payment
*Based on Fixed Interest Rate withe a 30 year term, principal and interest only



