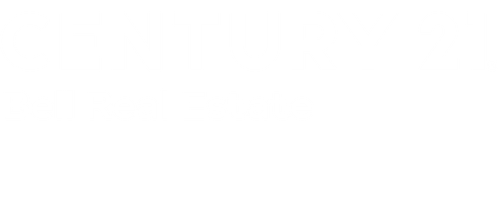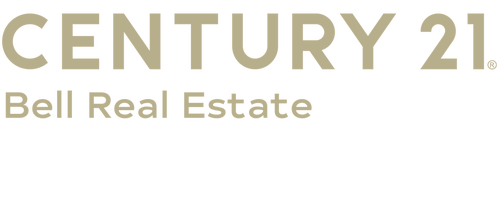


5135 Carla Dr Cheyenne, WY 82001
-
OPENSat, Apr 2610:30 am - 12:30 pm
-
OPENSat, Apr 2612 noon - 4:00 pm
-
OPENSun, Apr 2712 noon - 4:00 pm
Description
95922
5,227 SQFT
Single-Family Home
2024
Ranch
No
Laramie County
Listed By
CHEYENNE BOARD OF REALTORS
Last checked Apr 25 2025 at 8:52 AM GMT+0000
- Full Bathrooms: 2
- Half Bathroom: 1
- Interior Finishes : Tile Floors
- Interior Finishes : Luxury Vinyl Floors
- Interior Features : Cable Tv
- Interior Features : Eat In Kitchen
- Interior Features : Pantry
- Interior Features : Sump Pump
- Interior Features : Main Floor Laundry
- Interior Features : Vaulted Ceiling
- Interior Features : Walk-In Closet
- Interior Features : Main Floor Primary
- Interior Features : Thermal Windows
- Interior Features : Radon Mitigation System
- Whitney Ranch
- Fireplace: One
- Fireplace: Gas Fueled
- Foundation: Walkout Bsmt
- Forced Air
- Central A/C
- Wood/Hardboard
- Stone
- Roof: Composition/Asphalt
- Utilities: Public (City) Water, Black Hills Energy
- Sewer: City Sewer
- Fuel: Natural Gas
- Energy: Energy Star Appliances, Programmable Thermostat, High Effic. Hvac 95% +, Ceiling Fan, Energy Star Rated Windows
- 2 Car Attached
- Garage Door Opener
- 19X22
Estimated Monthly Mortgage Payment
*Based on Fixed Interest Rate withe a 30 year term, principal and interest only



