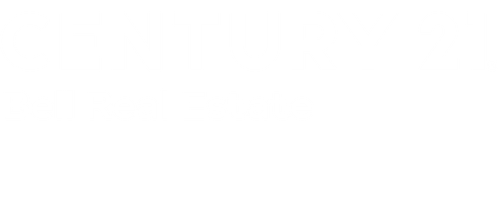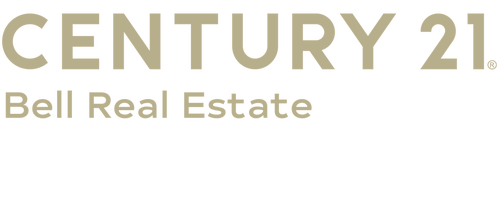


5106 Sullivan St Cheyenne, WY 82009
-
OPENSat, Nov 1612 noon - 4:00 pm
-
OPENSun, Nov 1712 noon - 4:00 pm
Description
94172
4,356 SQFT
Single-Family Home
2024
Bi-Level
No
Laramie County
Listed By
CHEYENNE BOARD OF REALTORS
Last checked Nov 14 2024 at 10:29 PM GMT+0000
- Full Bathrooms: 3
- Interior Features : Radon Mitigation System
- Interior Features : Main Floor Primary
- Interior Features : Walk-In Closet
- Interior Features : Main Floor Laundry
- Interior Features : Eat In Kitchen
- Interior Features : Cable Tv
- Interior Finishes : Luxury Vinyl Floors
- Interior Finishes : Solid Surface Countertops
- 12X13
- Whitney Ranch
- Fireplace: Electric Fueled
- Fireplace: One
- Foundation: Basement
- Forced Air
- Central A/C
- Basement
- Stone
- Wood/Hardboard
- Roof: Composition/Asphalt
- Utilities: Black Hills Energy, Public (City) Water
- Sewer: City Sewer
- Fuel: Natural Gas
- Energy: Drip Sprinklersym.ontimer, Ceiling Fan, Programmable Thermostat, Tankless Waterheater
- 23X19
- Garage Door Opener
- 2 Car Attached
Estimated Monthly Mortgage Payment
*Based on Fixed Interest Rate withe a 30 year term, principal and interest only



