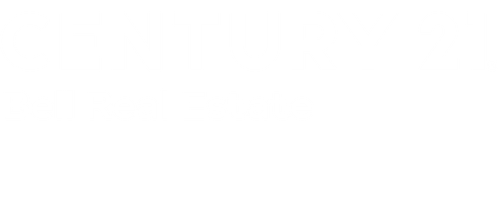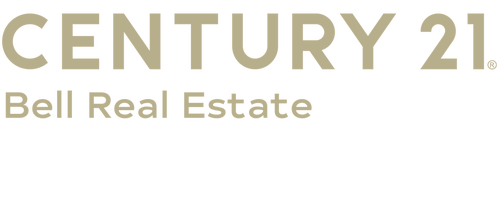


4914 Carla Dr Cheyenne, WY 82001
-
OPENSat, Nov 1612 noon - 4:00 pm
-
OPENSun, Nov 1712 noon - 4:00 pm
Description
94292
0.42 acres
Single-Family Home
2024
Ranch
No
Laramie County
Listed By
CHEYENNE BOARD OF REALTORS
Last checked Nov 14 2024 at 9:28 PM GMT+0000
- Full Bathrooms: 2
- Interior Features : Radon Mitigation System
- Interior Features : Main Floor Primary
- Interior Features : Walk-In Closet
- Interior Features : Main Floor Laundry
- Interior Features : Great Room
- Interior Features : Cable Tv
- Interior Finishes : Solid Surface Countertops
- Interior Finishes : Tile Floors
- Interior Finishes : Hardwood Floors
- 11X13
- Whitney Ranch
- Fireplace: Gas Fueled
- Fireplace: One
- Foundation: Basement
- Forced Air
- Central A/C
- Basement
- Stone
- Wood/Hardboard
- Roof: Composition/Asphalt
- Utilities: Black Hills Energy, Public (City) Water
- Sewer: City Sewer
- Fuel: Natural Gas
- 21X29
- 3 Car Attached
Estimated Monthly Mortgage Payment
*Based on Fixed Interest Rate withe a 30 year term, principal and interest only



