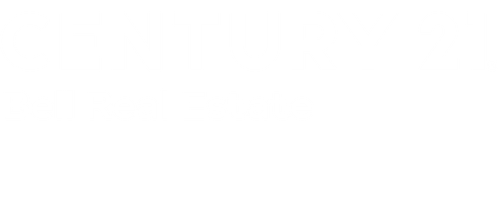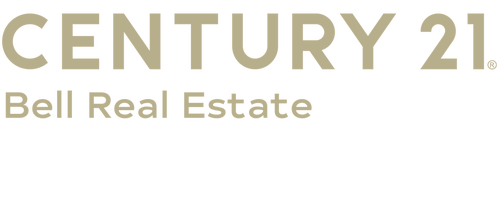


4805 Blazing Star Rd Cheyenne, WY 82009
-
OPENSun, Apr 2711:00 am - 1:00 pm
Description
96431
$5,231(2023)
4.82 acres
Single-Family Home
2002
2 Story
No
Laramie County
Listed By
CHEYENNE BOARD OF REALTORS
Last checked Apr 25 2025 at 8:52 AM GMT+0000
- Full Bathrooms: 2
- 3/4 Bathroom: 1
- Half Bathroom: 1
- Interior Finishes : Hardwood Floors
- Interior Finishes : Tile Floors
- Interior Finishes : Granite Countertops
- Interior Features : Den/Study/Office
- Interior Features : Eat In Kitchen
- Interior Features : Great Room
- Interior Features : Pantry
- Interior Features : Rec Room
- Interior Features : Separate Dining
- Interior Features : Vaulted Ceiling
- Interior Features : Walk-In Closet
- Interior Features : Wet Bar
- Interior Features : Thermal Windows
- 10X17
- Meadowlark Esta
- Fireplace: Two
- Fireplace: Gas Fueled
- Foundation: Basement
- Hot Water
- Central A/C
- Basement
- Brick
- Metal Siding
- Roof: Composition/Asphalt
- Utilities: Private Well, High West Energy, Black Hills Energy
- Sewer: Septic
- Fuel: Natural Gas
- Energy: Sun Room, Ceiling Fan, Drip Sprinklersym.ontimer
- 3 Car Attached
- 4+ Car Detached
- Garage Door Opener
- 21X28
- 2
Estimated Monthly Mortgage Payment
*Based on Fixed Interest Rate withe a 30 year term, principal and interest only




