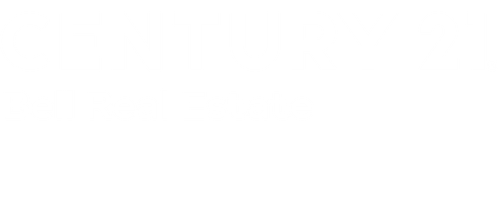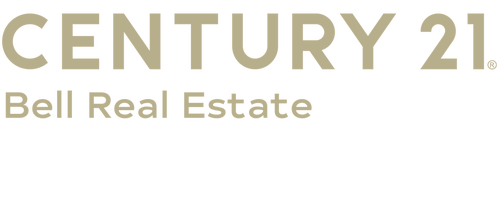


4008 Red Feather Tr Cheyenne, WY 82001-8626
-
OPENSat, Nov 161:00 pm - 3:00 pm
-
OPENSun, Nov 173:00 pm - 4:30 pm
Description
95208
$4,122(2024)
5,663 SQFT
Single-Family Home
2021
Ranch
No
Laramie County
Listed By
CHEYENNE BOARD OF REALTORS
Last checked Nov 14 2024 at 9:59 PM GMT+0000
- Full Bathroom: 1
- 3/4 Bathrooms: 2
- Smart Features : Learning Thermostat
- Interior Features : Thermal Windows
- Interior Features : Main Floor Primary
- Interior Features : Wet Bar
- Interior Features : Walk-In Closet
- Interior Features : Vaulted Ceiling
- Interior Features : Main Floor Laundry
- Interior Features : Security System
- Interior Features : Separate Dining
- Interior Features : Rec Room
- Interior Features : Pantry
- Interior Features : Extra Insulation
- Interior Features : Great Room
- Interior Features : Eat In Kitchen
- Interior Features : Cable Tv
- Interior Finishes : Solid Surface Countertops
- Interior Finishes : Tile Floors
- Interior Finishes : Hardwood Floors
- 12X14
- Saddle Ridge
- Fireplace: Gas Fueled
- Fireplace: One
- Foundation: Walkout Bsmt
- Foundation: Basement
- Humidifier
- Forced Air
- Central A/C
- Basement
- Stone
- Wood/Hardboard
- Roof: Composition/Asphalt
- Utilities: Black Hills Energy, Clfp, Public (City) Water
- Sewer: City Sewer
- Fuel: Natural Gas
- Energy: Drip Sprinklersym.ontimer, Low E Windows, Ceiling Fan, High Effic. Hvac 95% +, Tankless Waterheater
- 25X20
- Garage Door Opener
- 2 Car Attached
Estimated Monthly Mortgage Payment
*Based on Fixed Interest Rate withe a 30 year term, principal and interest only




