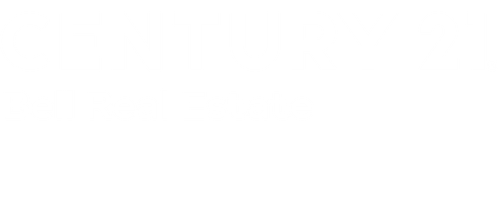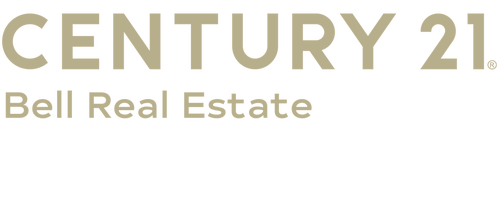


3939 Dixon Dr Cheyenne, WY 82001
-
OPENSat, Nov 1612 noon - 3:00 pm
-
OPENSun, Nov 1712 noon - 3:00 pm
Description
93996
5,663 SQFT
Single-Family Home
2024
Ranch
No
Laramie County
Listed By
CHEYENNE BOARD OF REALTORS
Last checked Nov 14 2024 at 9:59 PM GMT+0000
- Full Bathrooms: 2
- Smart Features : Learning Thermostat
- Interior Features : Radon Mitigation System
- Interior Features : Main Floor Primary
- Interior Features : Walk-In Closet
- Interior Features : Main Floor Laundry
- Interior Features : Sump Pump
- Interior Features : Separate Dining
- Interior Features : Great Room
- Interior Features : Eat In Kitchen
- 13X10
- Saddle Ridge
- Fireplace: Electric Fueled
- Fireplace: One
- Foundation: Basement
- Forced Air
- Central A/C
- Basement
- Stone
- Wood/Hardboard
- Roof: Composition/Asphalt
- Utilities: Black Hills Energy, High West Energy, Public (City) Water
- Sewer: City Sewer
- Fuel: Natural Gas
- Energy: Low E Windows, High Effic. Hvac 95% +, Programmable Thermostat, Tankless Waterheater
- 21X19
- Garage Door Opener
- 2 Car Attached
Estimated Monthly Mortgage Payment
*Based on Fixed Interest Rate withe a 30 year term, principal and interest only



