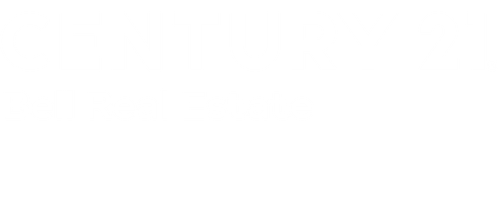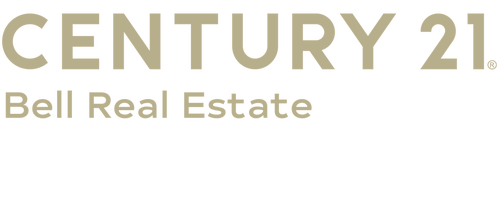


3333 Berthel Rd Cheyenne, WY 82009
-
OPENSat, Apr 261:00 pm - 2:30 pm
Description
96756
$3,915
9,148 SQFT
Single-Family Home
2019
Ranch
No
Laramie County
Listed By
CHEYENNE BOARD OF REALTORS
Last checked Apr 25 2025 at 8:52 AM GMT+0000
- Full Bathrooms: 3
- Interior Finishes : Tile Floors
- Interior Finishes : Granite Countertops
- Interior Finishes : Solid Surface Countertops
- Interior Finishes : Luxury Vinyl Floors
- Interior Features : Eat In Kitchen
- Interior Features : Separate Dining
- Interior Features : Sump Pump
- Interior Features : Main Floor Laundry
- Interior Features : Vaulted Ceiling
- Interior Features : Walk-In Closet
- Interior Features : Main Floor Primary
- Interior Features : Thermal Windows
- Smart Features : Learning Thermostat
- 11X15
- Sun Rise Hills
- Fireplace: One
- Fireplace: Gas Fueled
- Foundation: Basement
- Forced Air
- Central A/C
- Basement
- Brick
- Wood/Hardboard
- Roof: Composition/Asphalt
- Utilities: Public (City) Water, Black Hills Energy
- Sewer: City Sewer
- Fuel: Natural Gas
- Energy: Energy Star Appliances, Tankless Waterheater, Programmable Thermostat, Ceiling Fan, Sustainable Flooring
- 2 Car Attached
- Garage Door Opener
- 22X25
Estimated Monthly Mortgage Payment
*Based on Fixed Interest Rate withe a 30 year term, principal and interest only




