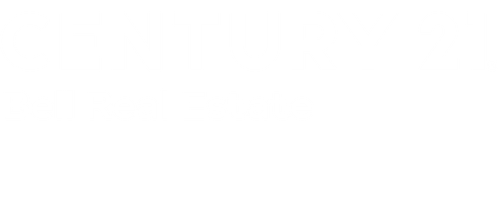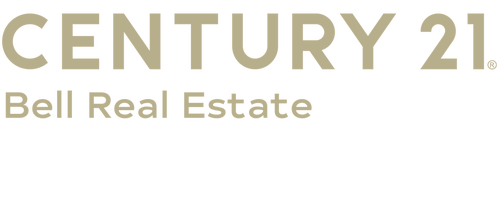


3251 Fir Dr Cheyenne, WY 82001
-
OPENSun, Nov 212:30 pm - 2:00 pm
Description
98857
$2,419(2025)
6,098 SQFT
Single-Family Home
1961
Ranch
No
Laramie County
Listed By
CHEYENNE BOARD OF REALTORS
Last checked Nov 2 2025 at 9:39 AM GMT+0000
- Full Bathrooms: 2
- Half Bathroom: 1
- Interior Features : Separate Dining
- Interior Features : Eat In Kitchen
- Interior Features : Great Room
- Interior Features : Main Floor Laundry
- Interior Features : Thermal Windows
- Interior Finishes : Hardwood Floors
- Interior Finishes : Tile Floors
- Interior Finishes : Granite Countertops
- Interior Features : Den/Study/Office
- Interior Features : Main Floor Primary
- 12X14
- Mountview Park
- Foundation: Garden/Daylight
- Baseboard
- Hot Water
- Brick
- Roof: Composition/Asphalt
- Utilities: Public (City) Water, Black Hills Energy
- Sewer: City Sewer
- Fuel: Natural Gas
- 2 Car Attached
- Garage Door Opener
- 23X20
Estimated Monthly Mortgage Payment
*Based on Fixed Interest Rate withe a 30 year term, principal and interest only



