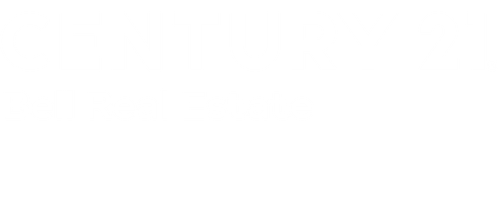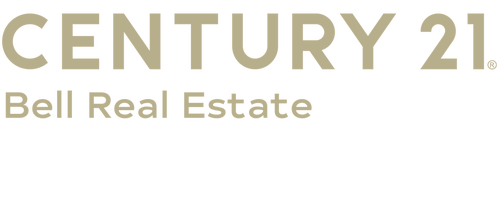


3213 Acacia Dr Cheyenne, WY 82001
-
OPENSun, Nov 172:00 pm - 3:30 pm
Description
95157
$2,273(2024)
6,098 SQFT
Single-Family Home
1955
Ranch
No
Laramie County
Listed By
CHEYENNE BOARD OF REALTORS
Last checked Nov 14 2024 at 9:28 PM GMT+0000
- Full Bathroom: 1
- 3/4 Bathroom: 1
- Interior Features : Thermal Windows
- Interior Features : Main Floor Primary
- Interior Features : Separate Dining
- Interior Finishes : Granite Countertops
- Interior Finishes : Hardwood Floors
- 10X15
- Mountview Park
- Fireplace: None
- Foundation: Basement
- Forced Air
- Central A/C
- Basement
- Brick
- Roof: Composition/Asphalt
- Utilities: Black Hills Energy, Public (City) Water
- Sewer: City Sewer
- Fuel: Natural Gas
- Energy: Ceiling Fan
- 12X31
- Alley Access
- Garage Door Opener
- 1 Car Attached
Estimated Monthly Mortgage Payment
*Based on Fixed Interest Rate withe a 30 year term, principal and interest only



