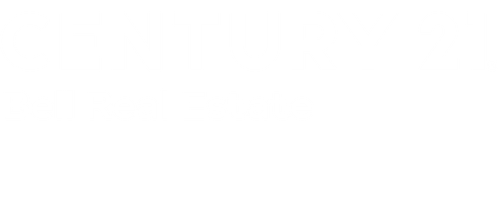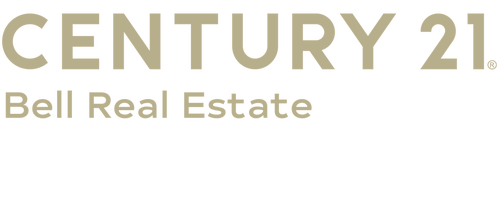


2929 Spruce Dr Cheyenne, WY 82001
-
OPENSat, Apr 261:00 pm - 2:30 pm
Description
96818
$2,582
0.28 acres
Single-Family Home
1952
Ranch
No
Laramie County
Listed By
CHEYENNE BOARD OF REALTORS
Last checked Apr 25 2025 at 8:52 AM GMT+0000
- Full Bathroom: 1
- 3/4 Bathroom: 1
- Interior Finishes : Hardwood Floors
- Interior Features : Den/Study/Office
- Interior Features : Eat In Kitchen
- Interior Features : Pantry
- Interior Features : Rec Room
- Interior Features : Separate Dining
- Interior Features : Storm Windows
- Interior Features : Main Floor Laundry
- Interior Features : Main Floor Primary
- 11X14
- Mountview Park
- Fireplace: Two
- Fireplace: Wood Fueled
- Fireplace: Wood Stove
- Foundation: Concrete
- Baseboard
- Hot Water
- Brick
- Wood/Hardboard
- Roof: Composition/Asphalt
- Utilities: Public (City) Water, Black Hills Energy
- Sewer: City Sewer
- Fuel: Electric, Natural Gas
- Energy: Storm Doors, Drip Sprinklersym.ontimer, Xeriscaping
- 2 Car Attached
- Heated Garage
- Garage Door Opener
- 18X22
Estimated Monthly Mortgage Payment
*Based on Fixed Interest Rate withe a 30 year term, principal and interest only



