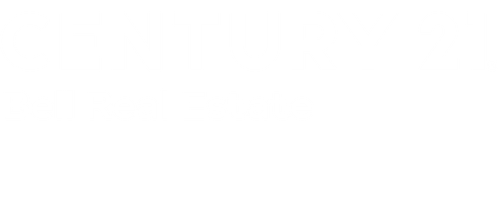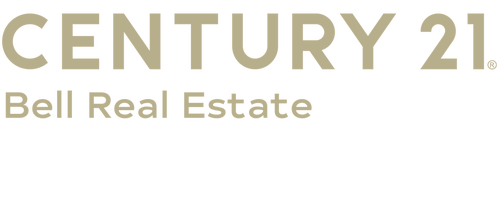


Listing Courtesy of: CHEYENNE BOARD OF REALTORS / Aspire Realty
245 Lake Shore Dr Cheyenne, WY 82009
Active (64 Days)
$378,000 (USD)
MLS #:
98337
98337
Taxes
$2,416(2025)
$2,416(2025)
Lot Size
1,742 SQFT
1,742 SQFT
Type
Single-Family Home
Single-Family Home
Year Built
1978
1978
Style
Quad-Level
Quad-Level
Views
No
No
County
Laramie County
Laramie County
Listed By
Nicole Eitemiller, Aspire Realty
Source
CHEYENNE BOARD OF REALTORS
Last checked Nov 2 2025 at 9:39 AM GMT+0000
CHEYENNE BOARD OF REALTORS
Last checked Nov 2 2025 at 9:39 AM GMT+0000
Bathroom Details
- Full Bathrooms: 2
- 3/4 Bathroom: 1
Interior Features
- Interior Features : Separate Dining
- Interior Features : Vaulted Ceiling
- Interior Features : Walk-In Closet
- Interior Features : Great Room
- Interior Features : Swimming Pool
- Interior Finishes : Granite Countertops
- Interior Features : Den/Study/Office
- Interior Finishes : Luxury Vinyl Floors
- Interior Features : Rec Room
- Interior Features : Main Floor Primary
Kitchen
- 10X10
Subdivision
- Westgate Villag
Property Features
- Fireplace: One
- Fireplace: Gas Fueled
- Foundation: Basement
- Foundation: Walk-Up
Heating and Cooling
- Forced Air
- Floor Furnace
- Central A/C
Basement Information
- Basement
Exterior Features
- Wood/Hardboard
- Brick
- Roof: Composition/Asphalt
- Roof: Flat
Utility Information
- Utilities: Public (City) Water, Black Hills Energy
- Sewer: City Sewer
- Fuel: Natural Gas
- Energy: Programmable Thermostat, Energy Star Appliances
Garage
- 2 Car Attached
Location
Estimated Monthly Mortgage Payment
*Based on Fixed Interest Rate withe a 30 year term, principal and interest only
Listing price
Down payment
%
Interest rate
%Mortgage calculator estimates are provided by C21 Bell Real Estate and are intended for information use only. Your payments may be higher or lower and all loans are subject to credit approval.
Disclaimer: Copyright 2025 Cheyenne Board of Realtors. All rights reserved. This information is deemed reliable, but not guaranteed. The information being provided is for consumers’ personal, non-commercial use and may not be used for any purpose other than to identify prospective properties consumers may be interested in purchasing. Data last updated 11/2/25 01:39





Description