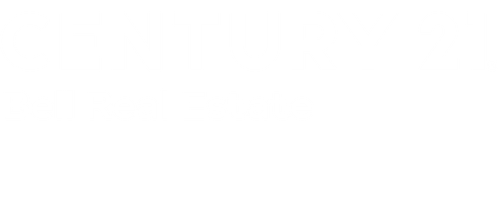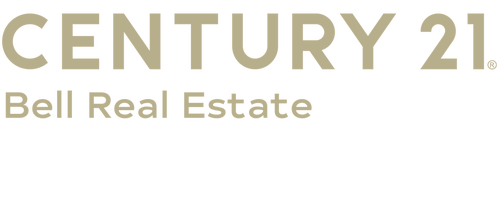


1810 Eagle Dr Cheyenne, WY 82009-2916
-
OPENSat, Apr 2610:30 am - 12 noon
Description
93933
$5,788(2024)
4.48 acres
Single-Family Home
1993
Ranch
No
Laramie County
Listed By
CHEYENNE BOARD OF REALTORS
Last checked Apr 25 2025 at 8:52 AM GMT+0000
- Full Bathrooms: 3
- 3/4 Bathroom: 1
- Interior Finishes : Hardwood Floors
- Interior Finishes : Tile Floors
- Interior Finishes : Solid Surface Countertops
- Interior Features : Bay/Bow Window
- Interior Features : Cable Tv
- Interior Features : Eat In Kitchen
- Interior Features : Great Room
- Interior Features : Pantry
- Interior Features : Rec Room
- Interior Features : Separate Dining
- Interior Features : Sump Pump
- Interior Features : Main Floor Laundry
- Interior Features : Walk-In Closet
- Interior Features : Wet Bar
- Interior Features : Main Floor Primary
- 17X15
- Lunar View Esta
- Fireplace: Three
- Fireplace: Gas Fueled
- Fireplace: Pellet Stove
- Foundation: Basement
- Foundation: Crawl Space
- Forced Air
- Central A/C
- Basement
- Brick
- Wood/Hardboard
- Roof: Other
- Utilities: Private Well, Black Hills Energy
- Sewer: Septic
- Fuel: Natural Gas
- 4+ Car Detached
- Heated Garage
- 30X40
Listing Price History
Estimated Monthly Mortgage Payment
*Based on Fixed Interest Rate withe a 30 year term, principal and interest only



