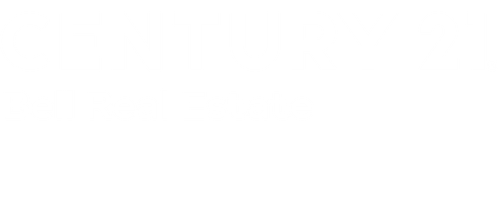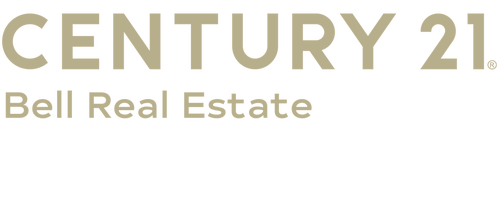


1470 Earhart Dr Cheyenne, WY 82009
-
OPENSat, Apr 2610:30 am - 12 noon
Description
95574
5.25 acres
Single-Family Home
2024
Ranch
No
Laramie County
Listed By
CHEYENNE BOARD OF REALTORS
Last checked Apr 25 2025 at 8:52 AM GMT+0000
- Full Bathrooms: 3
- Interior Finishes : Laminate Floors
- Interior Finishes : Solid Surface Countertops
- Interior Finishes : Luxury Vinyl Floors
- Interior Features : Eat In Kitchen
- Interior Features : Great Room
- Interior Features : Pantry
- Interior Features : Separate Dining
- Interior Features : Main Floor Laundry
- Interior Features : Vaulted Ceiling
- Interior Features : Walk-In Closet
- Interior Features : Main Floor Primary
- Interior Features : Thermal Windows
- 14X12
- Meadowlark Airpark
- Fireplace: One
- Fireplace: Gas Fueled
- Foundation: Basement
- Foundation: Walkout Bsmt
- Forced Air
- Central A/C
- Basement
- Wood/Hardboard
- Stucco
- Stone
- Roof: Composition/Asphalt
- Utilities: Private Well, High West Energy, Propane
- Sewer: Septic
- Fuel: Propane
- Energy: Programmable Thermostat, High Effic. Hvac 95% +, Ceiling Fan, Low E Windows
- 3 Car Attached
- Garage Door Opener
- 32X23
Listing Price History
Estimated Monthly Mortgage Payment
*Based on Fixed Interest Rate withe a 30 year term, principal and interest only




