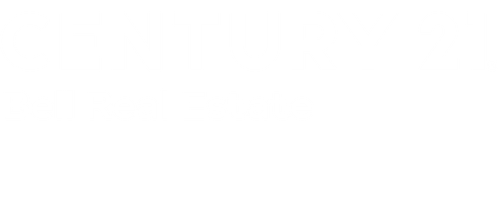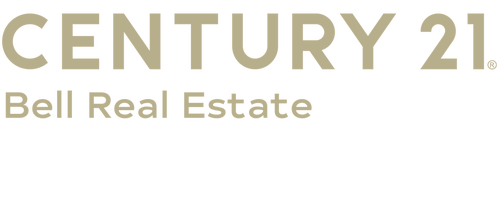


Listing Courtesy of: CHEYENNE BOARD OF REALTORS / #1 Properties
1348 Jessi Dr Cheyenne, WY 82009
Active (3 Days)
$679,900 (USD)
MLS #:
98978
98978
Taxes
$4,115
$4,115
Lot Size
8,276 SQFT
8,276 SQFT
Type
Single-Family Home
Single-Family Home
Year Built
2015
2015
Style
2 Story
2 Story
Views
No
No
County
Laramie County
Laramie County
Listed By
Angie Depew, #1 Properties
Source
CHEYENNE BOARD OF REALTORS
Last checked Nov 2 2025 at 9:39 AM GMT+0000
CHEYENNE BOARD OF REALTORS
Last checked Nov 2 2025 at 9:39 AM GMT+0000
Bathroom Details
- Full Bathrooms: 2
- Half Bathroom: 1
Interior Features
- Interior Features : Cable Tv
- Interior Features : Separate Dining
- Interior Features : Eat In Kitchen
- Interior Features : Pantry
- Interior Features : Vaulted Ceiling
- Interior Features : Walk-In Closet
- Interior Features : Great Room
- Interior Features : Main Floor Laundry
- Interior Finishes : Hardwood Floors
- Interior Finishes : Tile Floors
- Interior Finishes : Granite Countertops
- Interior Features : Extra Insulation
- Interior Features : Den/Study/Office
- Interior Features : Main Floor Primary
Kitchen
- 13X11
Subdivision
- Pointe, The
Property Features
- Fireplace: One
- Fireplace: Gas Fueled
- Foundation: Basement
Heating and Cooling
- Forced Air
- Central A/C
Basement Information
- Basement
Exterior Features
- Wood/Hardboard
- Stone
- Roof: Composition/Asphalt
Utility Information
- Utilities: Public (City) Water, Clfp
- Sewer: City Sewer
- Fuel: Natural Gas
- Energy: Programmable Thermostat, Ceiling Fan, Low E Windows, Drip Sprinklersym.ontimer, Energy Star Rated Windows, Energy Star Appliances
Garage
- 3 Car Attached
- Garage Door Opener
- 34X23
Stories
- 2
Location
Estimated Monthly Mortgage Payment
*Based on Fixed Interest Rate withe a 30 year term, principal and interest only
Listing price
Down payment
%
Interest rate
%Mortgage calculator estimates are provided by C21 Bell Real Estate and are intended for information use only. Your payments may be higher or lower and all loans are subject to credit approval.
Disclaimer: Copyright 2025 Cheyenne Board of Realtors. All rights reserved. This information is deemed reliable, but not guaranteed. The information being provided is for consumers’ personal, non-commercial use and may not be used for any purpose other than to identify prospective properties consumers may be interested in purchasing. Data last updated 11/2/25 01:39





Description