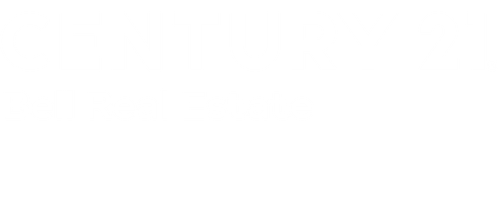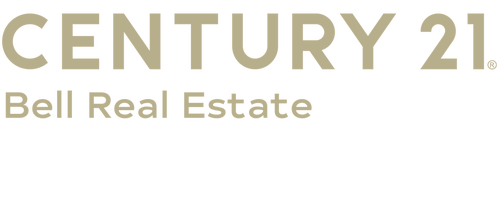


1038 Melton St Cheyenne, WY 82009
-
OPENSat, Nov 1611:00 am - 12:30 pm
Description
95309
$2,614(2024)
10,019 SQFT
Single-Family Home
1970
Quad-Level
No
Laramie County
Listed By
CHEYENNE BOARD OF REALTORS
Last checked Nov 15 2024 at 3:14 AM GMT+0000
- Full Bathroom: 1
- 3/4 Bathroom: 1
- Half Bathroom: 1
- Interior Features : Radon Mitigation System
- Interior Features : Walk-In Closet
- Interior Features : Separate Dining
- Interior Features : Eat In Kitchen
- Interior Finishes : Solid Surface Countertops
- Interior Finishes : Granite Countertops
- Interior Finishes : Tile Floors
- 14X8
- Indian Hills
- Fireplace: Electric Fueled
- Fireplace: Insert
- Fireplace: One
- Foundation: Concrete
- Foundation: Basement
- Forced Air
- Wall A/C
- Basement
- Wood/Hardboard
- Brick
- Roof: Composition/Asphalt
- Utilities: Black Hills Energy, Public (City) Water
- Sewer: City Sewer
- Fuel: Natural Gas
- 23X19
- Alley Access
- Garage Door Opener
- 2 Car Attached
Estimated Monthly Mortgage Payment
*Based on Fixed Interest Rate withe a 30 year term, principal and interest only



